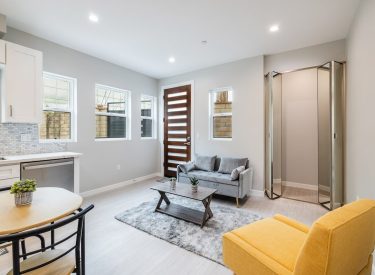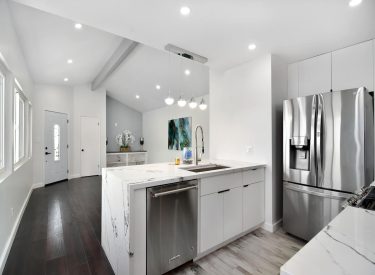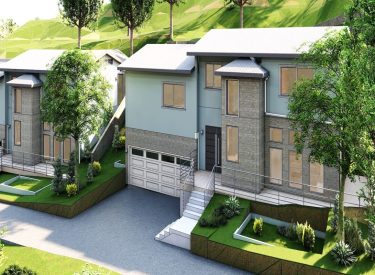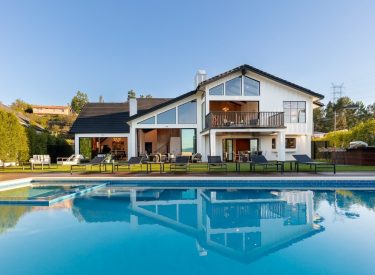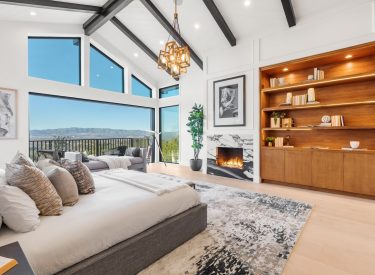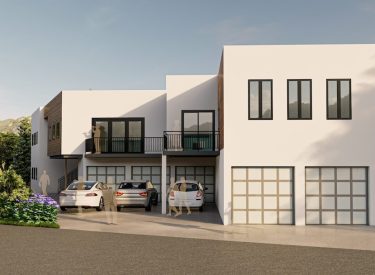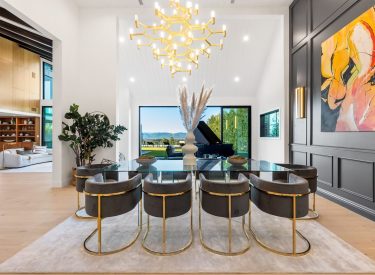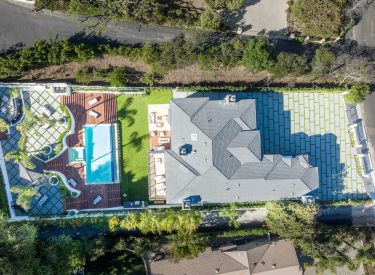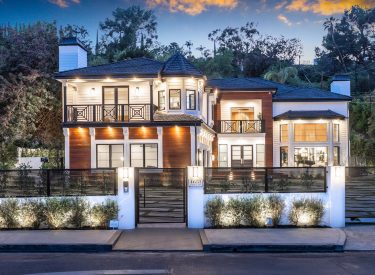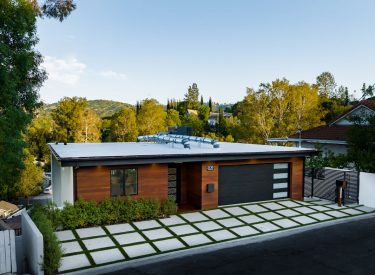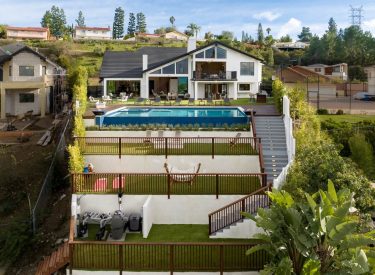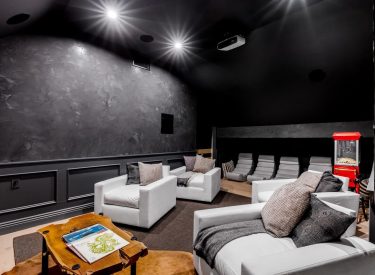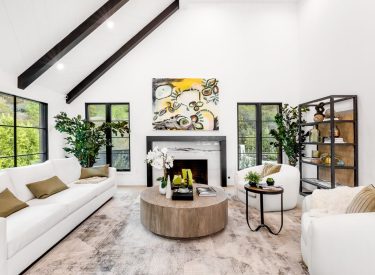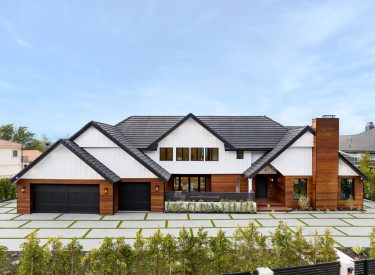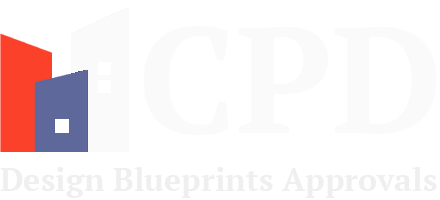
Work with a Leader
in the industry,
from start to finish

Work with a Leader
in the industry,
from start to finish

Work with a Leader
in the industry,
from start to finish

Knowing the Codes

Revit & Autocad

Blueprints

Quick

Knowing the Process
Expert Architectural Drafting Services
Designing your custom home, ADU, remodel, or other project doesn’t have to be difficult. Complete Package Drafting offers complete architectural drafting services. We have helped the people of Southern California with residential and commercial construction drawings and plans for years, producing high-quality blueprints. With our top-quality drafting services, you can design your perfect mansion, addition, or ADU. We’re an architectural design company with a difference, and no matter what you want, our team can meet your needs. Our engineers and designers stand ready to help you, so call us now.
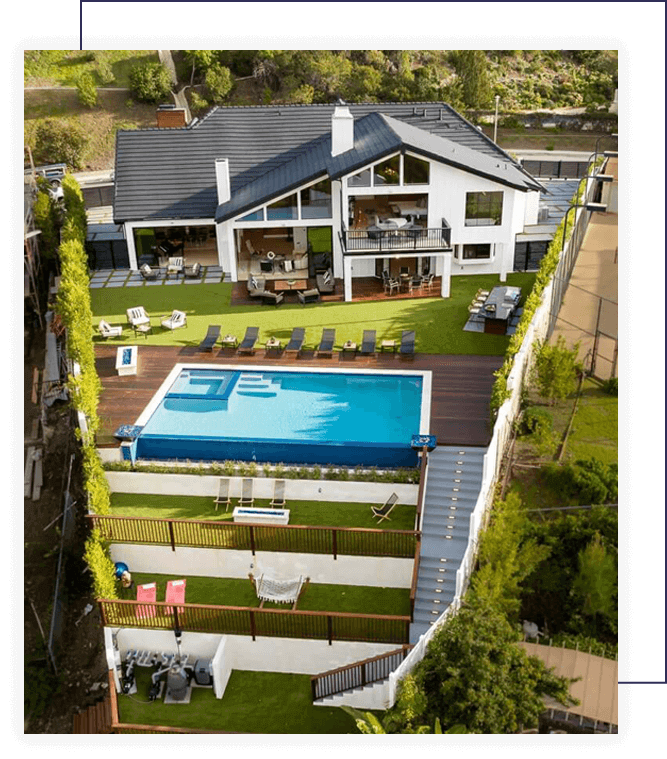
Why Choose Complete Package Drafting?
We are experienced Architectural designers and engineers.
Construction projects built to our designs dot the landscape of Southern California. After many years of service, we are among the most trusted home and remodel design companies around.
We are smart with money.
Your budget guides our designs. We carefully estimate construction costs so your new project won’t break the bank. Those seeking to attract tenants will find their ROIs maximized with our help.
We stay informed.
We know all the laws and regulations that affect custom home design and construction in California. This knowledge means fast processing of permits and entitlements
We are fast.
Your time is precious. The faster your design is complete, the sooner you can live in your new or revitalized home, so we work fast to get the plans approved and in your hands.
We do it all.
We handle everything related to design. You won’t need a different firm to create MEP plans or get the right permits.
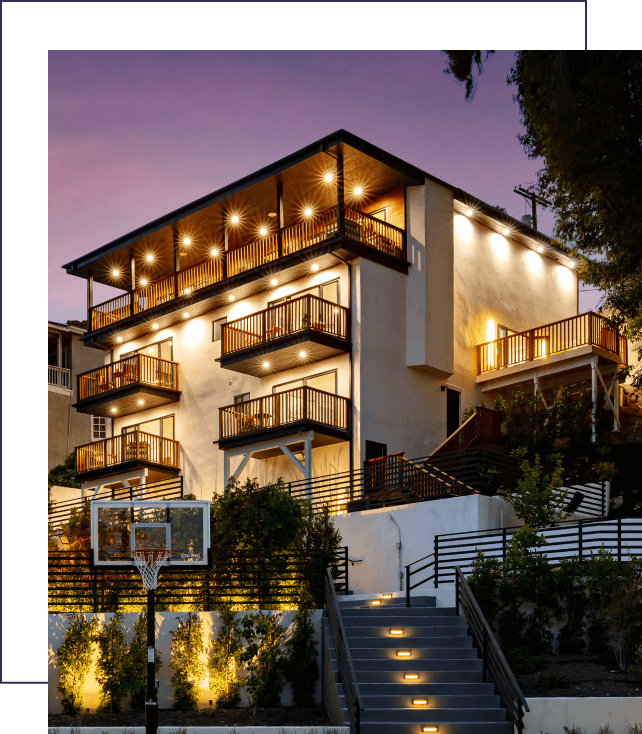
All Architectural Services Start with a Plan
You know what you want your home to look like, and it is all planned out in your head. But whether you’re building an A-lister’s mansion or a walk-in closet, nothing can be done unless there is a plan on paper. Thankfully, our team is here to make your home blueprints, guiding you through the intricacies of designing your home.
At Complete Package Drafting, we take pride in creating blueprints that go beyond mere sketches on paper. Our plans merge your vision with our construction expertise. Combined, the functionality and aesthetics of your home will be apparent in every line and number on the blueprint.
We begin with a consultation where our experienced designers will attentively note your needs and preferences. This is a collaborative process, and your input shapes every line on the blueprint, and no detail is too small. We meticulously tailor each blueprint to suit your lifestyle and values. You’ll see that our commitment to quality shines through in every step. From the initial conceptualization to the finalization of plans, we are with you.
Permits and Entitlements
It is not just “builder” and “customer” involved in the construction industry. State and county authorities, each with their own regulations and codes, make a confusing maze that we must navigate. The many codes and rules can be daunting, but our professionals are well acquainted with all the regulations that affect design and construction. Your home blueprints will not only embody your dreams but will also adhere to the latest regulatory requirements and standards. You’ll relish watching your vision come into being from the ground up, and your new structure will be safe, secure, and comfortable.
Our Premium
Architectural Drafting Services
As a structure and floor plan design company, Complete Package Drafting offers a wide variety of residential and commercial construction blueprinting services. Our staff has worked on many different projects, including:
Accessory Dwelling Units (ADUs)
Build a new living space or convert an existing structure into a full-fledged dwelling. We also offer pre-approved ADU plans.
Additions and Remodeling
Whether you need to add a new room to your home or turn your existing space into something brand new, we can help.
Custom Home
Let us help you build your dream home. We can design your custom home from the ground up, ensuring that it complies with state and local codes and is perfect for you and your family.
Tenant Improvement
Our plans will customize a space to meet the needs of your business, ensuring that you meet all regulatory requirements.
MEP
Our expert MEP engineers and designers create highly detailed plans so technicians know exactly where to run wires and pipes.
New Apartment
Our apartment plans are carefully designed to maximize ROI and ensure compliance with all regulations.
Soft-Story Retrofitting
People in California are no strangers to earthquakes. We can bring your structure in line with current safety standards.
California Coastal Commission Entitlement
Building near the coast comes with strict requirements about public access, environmental protection, community involvement, and sustainable development. Our plans meet all these requirements.
Low-Impact Development (LID) Plans
Our LID plans comply with regulations about stormwater runoff management. Our civil engineers make sure that LID features are space-efficient and blend in with the development.
Our Expertise
Our architectural drafting company has served the people of Southern California for years. So, residential codes, laws, and regulations are no strangers to us. We can seamlessly navigate the regulatory and practical difficulties for you, saving you much trouble and many headaches.
- “As-Built” Services: Pre-construction home blueprints are a necessary part of building. Furthermore, our architectural drafting services also include “as-built” prints. By documenting the existing structures, we ensure that the final structure aligns with the original specifications.
- Entitlements: Before construction can begin, a developer must make proposals and reports to the planning authority. The authority will ensure that the new construction won’t cause undue environmental harm or create problems for the community. It is a complicated process, but our entitlement experts can see you through quickly and smoothly.
- Affordable Housing: With our help, you can maximize the incentives you receive for embarking on an affordable housing development.
- Transit-Oriented Community (TOC) construction: Many local governments in California offer incentives for TOC developments. Developments near major transit stops can have higher unit density and no minimum parking requirements, increasing your potential ROI.
- AB 2097: With Assembly Bill 2097, multifamily developments within a half-mile of transit services no longer need to provide parking spaces. This saves space and reduces cost, and Complete Package Drafting is ready to help develop new housing.
- SB9: Senate Bill 9 permits the construction of up to four residential units on plots of land previously zoned for single family dwellings. Our designers can help you take advantage of SB9.
Our Process
To ensure our clients receive the plans, blueprints, and building permits they need to begin their projects, we’ve put together a streamlined process that gets every possible detail right.
Consultation
We'll answer all your questions and dilemmas during a site visit or via a phone call.
Contract
We'll write a consensual agreement.
Measure the Site
We'll come to your property to document the measurements of your lot and building
Design your Plans
We configure plans that meet your venture obiectives and in line with construction regulations.
Drawing Plans
We create all drawings necessary for construction and compliances.
Obtaining Approval
We submit plans to the city for plan check and permitting, and will address any changes.
Where We Are
We have provided architectural drafting services throughout Southern California for years. Our zone of operation stretches from Oxnard in the west, through Ventura and Los Angeles Counties. Our eastern limit is Big Bear Lake in San Bernadino County. We also serve Orange County.



